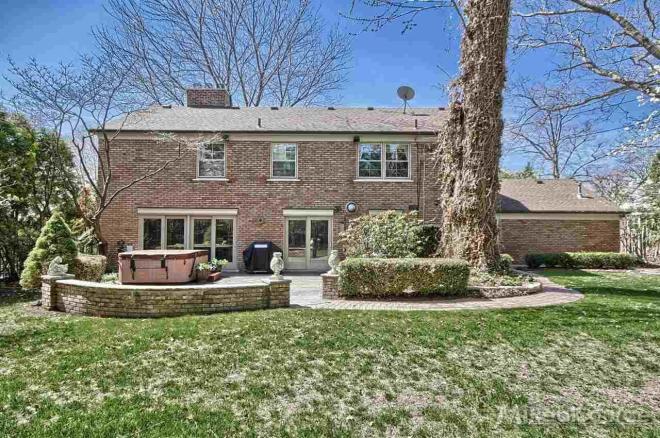 We closed on our new home yesterday – what a relief. The whole mortgage process was complicated and stressful, but its over. We are now Michigan homeowners!
We closed on our new home yesterday – what a relief. The whole mortgage process was complicated and stressful, but its over. We are now Michigan homeowners!
The house was built in 1960 and is 3248 square feet. Its exterior is traditional Midwestern brick, with painted shutters and a weathervane over the garage. It is located in the city of Grosse Pointe Farms and is walking distance to a small shopping district. It’s also super close to Lake St. Clair, a huge plus for us. We both love being near the water (in fact one of our criteria for moving out of San Francisco was that we had to move somewhere that was close to a large body of water).
 The first time we looked at the place, we crossed it off our list. We had just started looking, and everything was really dated and we thought it would be too much of a headache to redo. The kitchen window overlooked the backyard, but its appliances were over 20 years old (including the trash compactor, which I was baffled by. At first I thought it was a second dishwasher) and the cabinets? Formica. The sponge-effect painted walls, dark first floor bathroom and “heavy” decor (maroon leather couches, lots of flourishes) didn’t exactly help sell the place.
The first time we looked at the place, we crossed it off our list. We had just started looking, and everything was really dated and we thought it would be too much of a headache to redo. The kitchen window overlooked the backyard, but its appliances were over 20 years old (including the trash compactor, which I was baffled by. At first I thought it was a second dishwasher) and the cabinets? Formica. The sponge-effect painted walls, dark first floor bathroom and “heavy” decor (maroon leather couches, lots of flourishes) didn’t exactly help sell the place.
And then there was the wallpaper…
The second time we looked at it, we were further into our house-hunt, and paid more attention to the flow, layout and general well-being of the house. We liked the big, private (fenced in on both sides of house) backyard and nice patio (although it had just been cleaned, so was very slippery that day). My husband loved the big and very clean heated garage. Even though we didn’t love the styling (gold fixtures, ’80s lighting, carpeting selection, etc.), the rooms were decent-sized and the second floor bathroom placement made sense, unlike many other places we’d seen.
However, it was a four-bedroom. Which meant that either our guests would have to sleep in one of the girls’ rooms when they came to visit, or that the husband would have to stick his office in the basement (with low ceilings that barely cleared his head). We once again crossed it off the short list.
 We knew we weren’t going to find the perfect home, but we kept hoping something new would come on the market that would have most of what we wanted. So we kept waiting. But both of us kept looking at the house online, and somewhere along the way, we decided to look at it one last time.
We knew we weren’t going to find the perfect home, but we kept hoping something new would come on the market that would have most of what we wanted. So we kept waiting. But both of us kept looking at the house online, and somewhere along the way, we decided to look at it one last time.
On our third visit, we only saw good things about the house. Both the kitchen and family room (which were connected by an open doorway) had sliding doors to the backyard (which housed a hot tub, which we’re inheriting), the upstairs layout was perfect (master set off from the rest of the rooms, and none of the remaining bedrooms was too large or too small), there were hardwood floors throughout the first floor (except for the kooky family room) and the dining and living rooms had big windows that extended all the way to the floor. Why hadn’t anyone bought this place, it was awesome!!
We put in an offer right away and after a short negotiation, paid just a little under asking. The home inspector who came to look at the house told my husband it was the best house (condition-wise) he had seen in a long time. Two new furnaces, almost brand new roof (it was totally redone a couple years ago), new air conditioning units, a central vacuum and a generator, all in excellent condition.
 We met the sellers at the closing. They were sweet and gracious, offering to give us a walk-through to show us the lay of the land (how to use the generator, for example) and making themselves available if we had any questions. We were thrilled when they told us they were closing on a condo in the next few days and if it all went as planned, they would be out of the house by August 4th, one month earlier than planned.
We met the sellers at the closing. They were sweet and gracious, offering to give us a walk-through to show us the lay of the land (how to use the generator, for example) and making themselves available if we had any questions. We were thrilled when they told us they were closing on a condo in the next few days and if it all went as planned, they would be out of the house by August 4th, one month earlier than planned.
So we hate the decor. It can be changed. And after meeting the previous owners I realized, they loved the decor. They loved the house. And they took care of it for us for 23 years. And you want to know something funny?…..we have a very small budget for immediate home improvements (and a larger budget for a kitchen remodel, hallelujah). We’ll need to pick and choose which things to do this year and which things can wait. Well, I won’t be mad if the wallpaper isn’t the first thing to go.

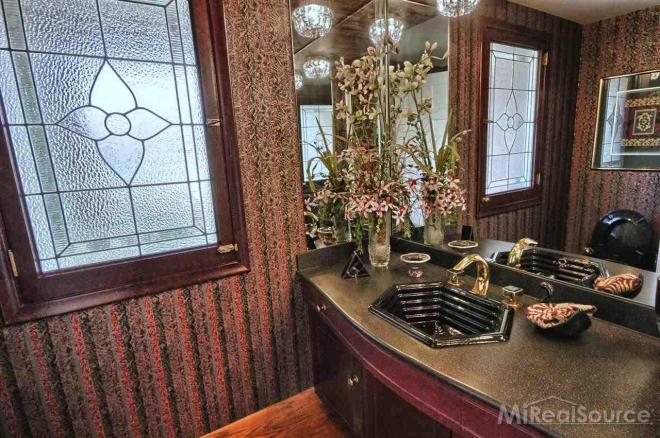
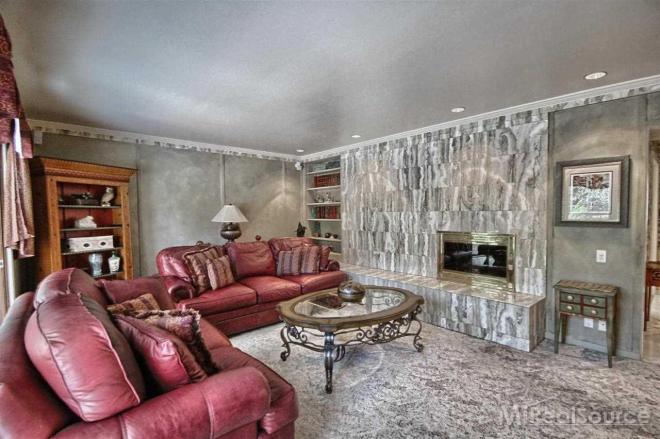
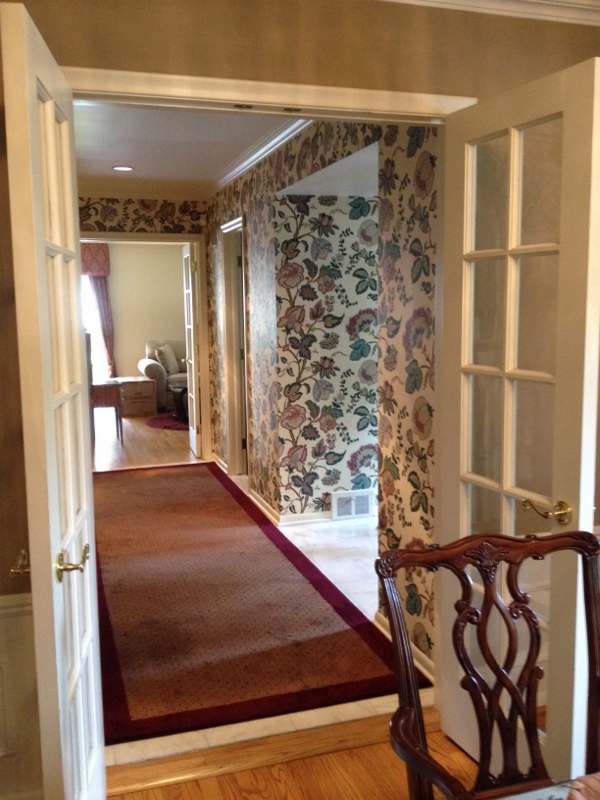
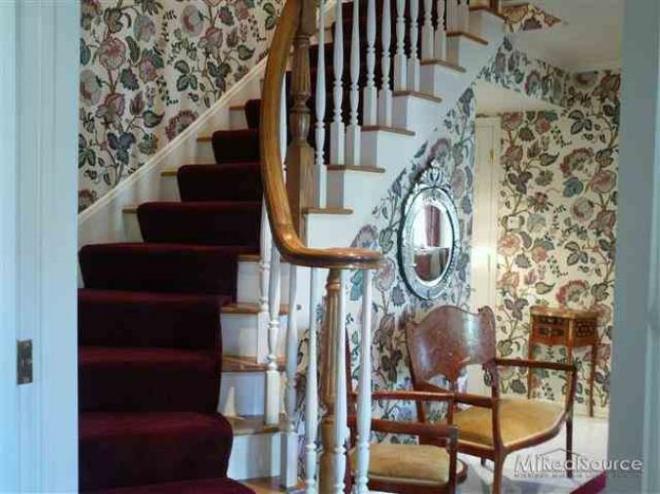
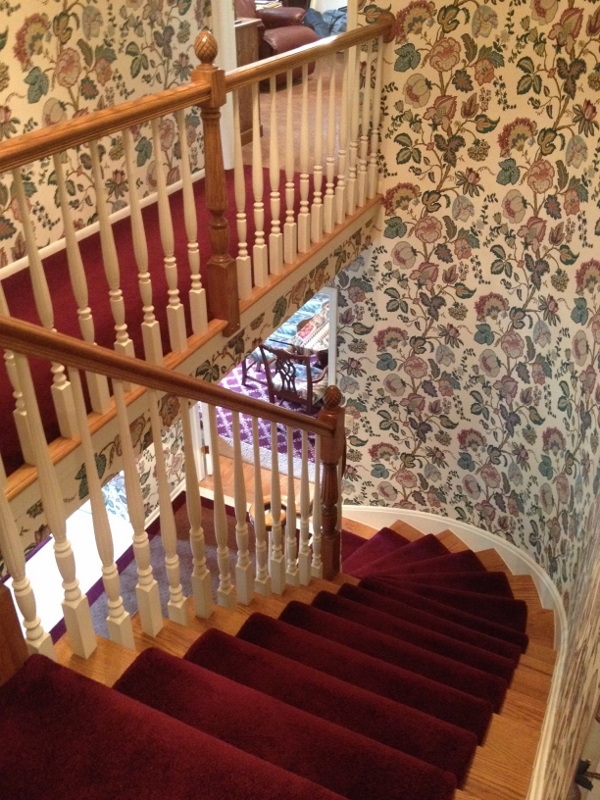
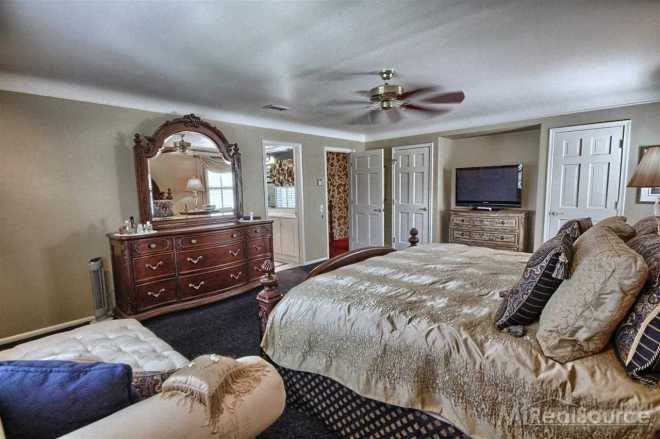
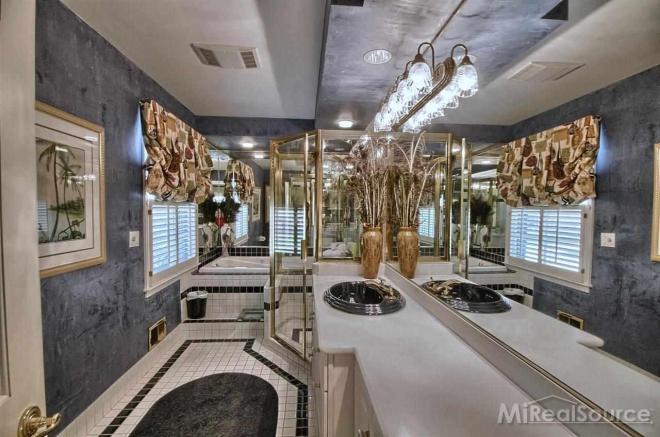
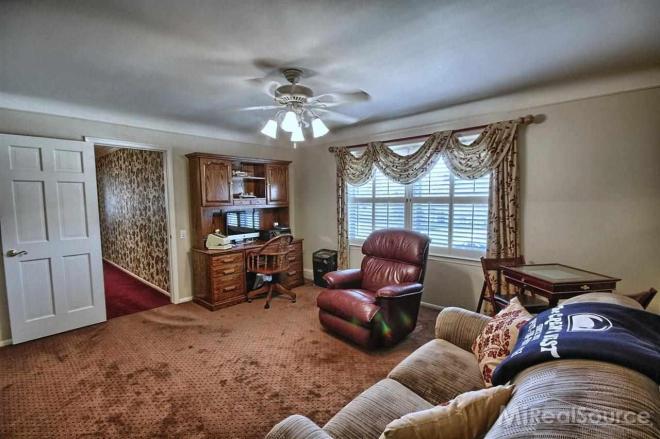


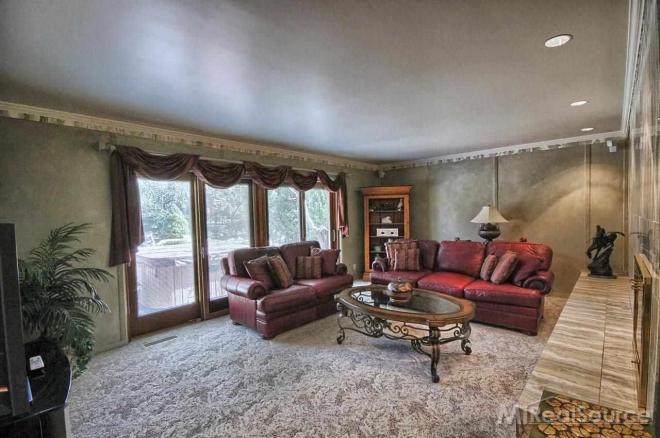
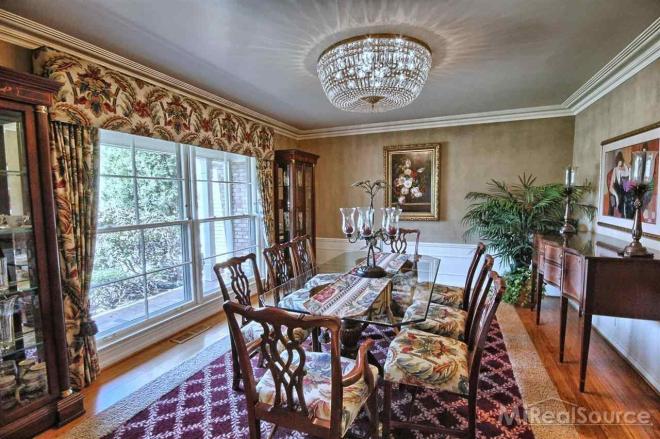
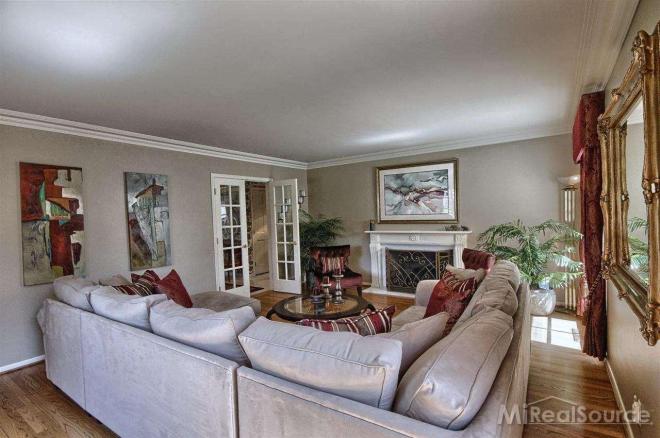
Very nice! Congratulations!!
LikeLike
Thanks!
LikeLike
Congratulations to you both, Lani! The home is beautiful! I love that you gave it a third chance and finally fell in love with it! All the stuff you’d like to change and make your own will be part of the fun and adventure in the years ahead. So happy for you and I know how much it means to Les having you nearby! Hugs and happy wishes! Joanie
LikeLike
Thank you! We’re very excited.
LikeLike
Though they are not the most popular of appliances, I LOVE my trash compactor! We can go a week before emptying it, which helps achieve my goal of having more recycling than trash. (yes, even in Oklahoma) When I launch my kitchen remodel & replace appliances, I’ll be getting a new one. Just a little food for thought!
And as long as your central vac has a good motor, you will probably find that you love it. I don’t have one, but friends that do use it all the time, even for dusting.
Your house looks lovely, and I hope you’ll post your remodel stories & pics. Congrats!!
LikeLike
Ooh, for real? I know zero about trash compactors except for that they feel very 60s to me. Maybe I will have to keep it! Thanks for the intel. x.o.
LikeLike
Glad to know that you’ll have your own laundromat in the basement! (good lord, that thing is HUGE!)…we’ll be joining you and moving in shortly, so no need to redo ALL the rooms ;) Congrats, Lani and Family! :)
LikeLike
omg, that would be so awesome if you did move in! I’m serious. It takes a village….as you well know. Miss you!
LikeLike